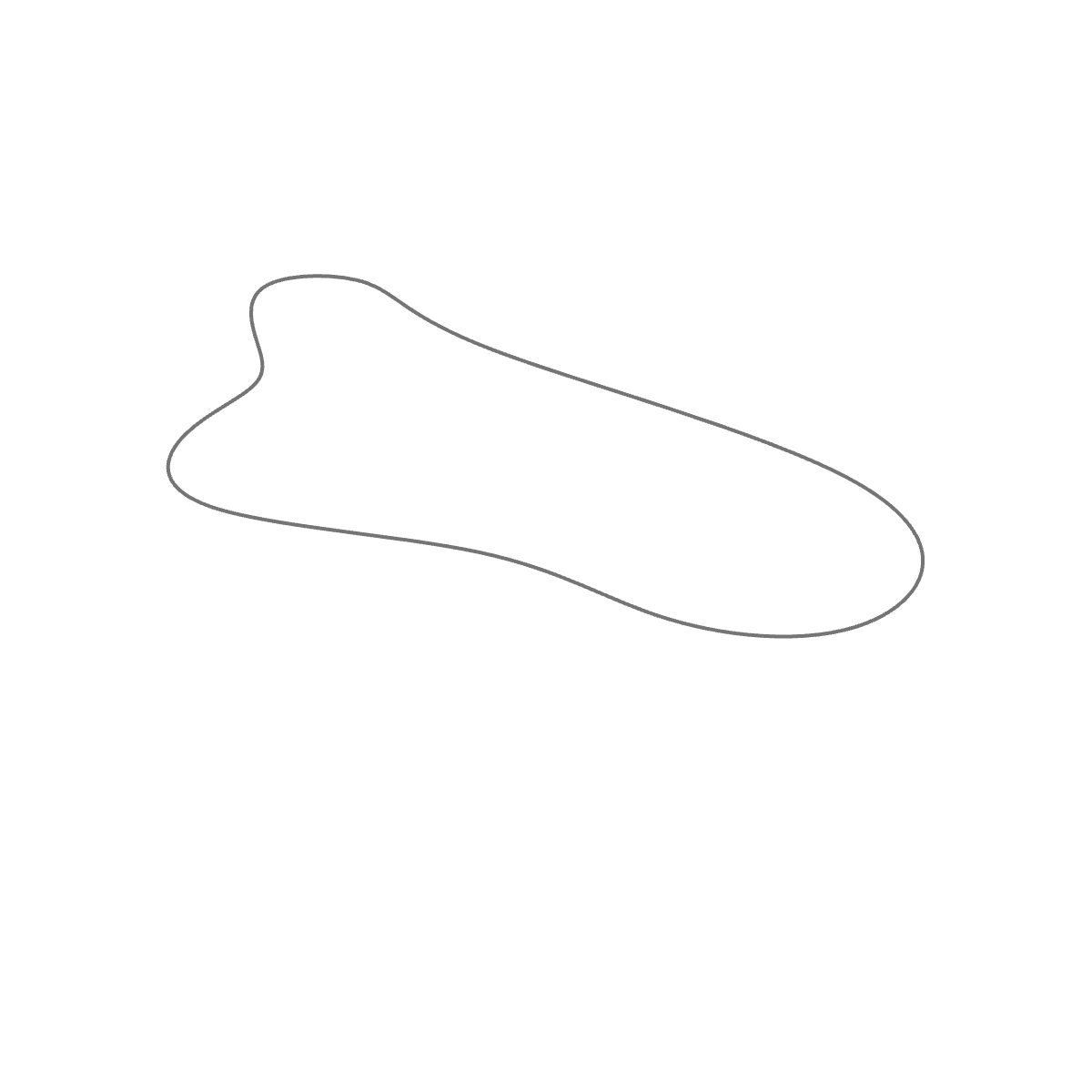Earlier this month, a new playground opened at Margaret Hance Park in Phoenix, Arizona. This is the first phase of a larger revitalization of the park, and includes a small pavilion that I worked on with Lake Flato and Hargreaves Jones. This is a quick animation of the parametric design process.
The pavilion is a rusted steel structure that provides dappled shade to the sand pit below. It has a curved perimeter similar to the play area that it shades, and is just high enough that no one is tempted to climb on it. This gives us the overall area of the roof surface.
The pavilion surface is shaped as a section of a torus, so there’s some structural integrity in the curve of the surface, and the structure is curved along the same radius in two directions. This makes the beams easier to fabricate because the curve is identical at any point of the structure. The downside of this curved perimeter is that the perimeter beam becomes difficult to fabricate with double curvature. The perimeter beam was built in several sections and welded together.
Each steel plate is water-jet cut, placed, and welded on top of the structure. The circular perforations on the plates are arranged in the shape of several sunbursts, which provide dappled light to the sand pit.
This was a project that was very well-suited to be designed as a parametric model in Rhino and Grasshopper. The shape of the perimeter, placement of columns, size and spacing of beams, size and pattern of perforations, and many other variables were refined and reiterated countless times during the design process. Having the model set up as a system, and not as bespoke geometry made so much refinement possible.
This is the first of a few pavilions to be built in the park, and will hopefully see some use after Covid clears up and the sand pit is opened.
Photo by Jef Snyder
Photo by Jef Snyder
Photo by Jef Snyder



