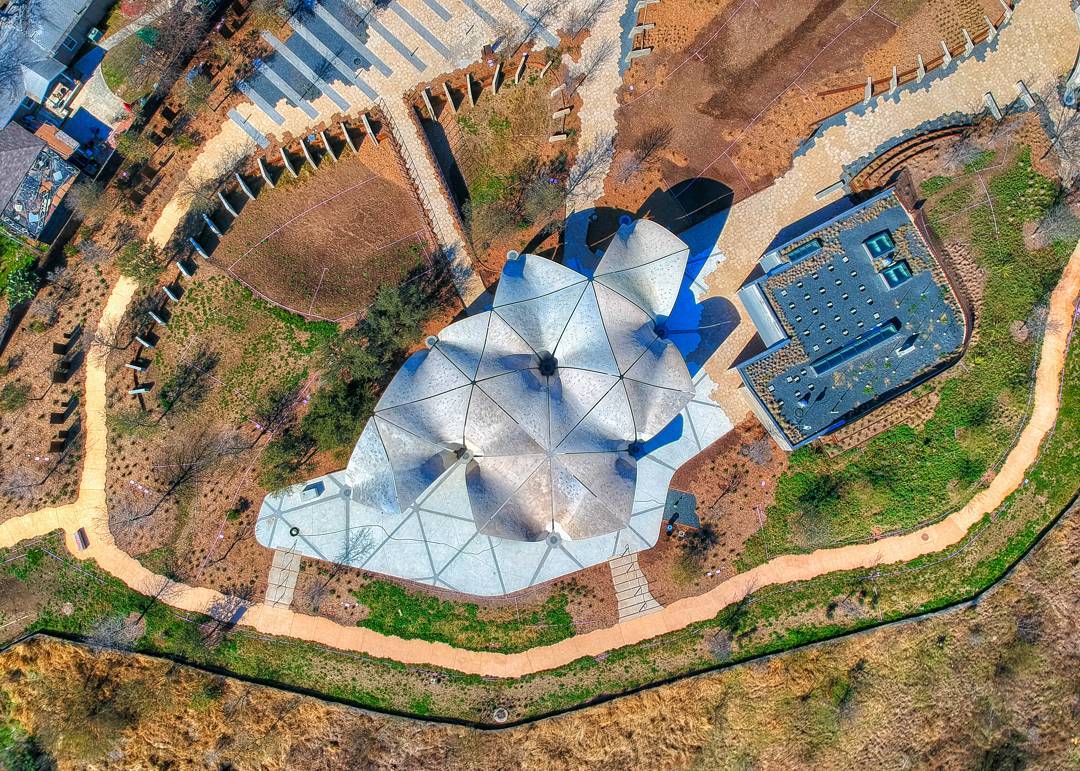This is a Grasshopper tool for determining the field of view in unconventional performance spaces. For example, Confluence Park is a new pavilion at the confluence of the San Antonio River and San Pedro Creek. Designed by Lake Flato Architects and MATSYS Design, the main pavilion is composed of over 20 huge tilt-up concrete petals that funnel water into an underground basin. After the park's grand opening in March, it will host a Pecha Kucha talk under the pavilion. We will need to seat 500 guests in a space with rather unusual sight lines and acoustics.
Photo by Sunnie Diaz
Photo by San Antonio River Foundation
Step 1: Take a section through the pavilion at seated or standing height.
Step 2: Draw the location of a screen or podium.
Step 3: The isovist component, with a test point placed directly in front of the middle of the screen or podium, determines all possible lines of sight.
Step 4: The angle of incidence on the screen is limited to 60 degrees in either direction.
Step 5: All isovist points are connected with a polyline to determine the available area.
Step 6: Add multiple screens or podiums to see the final result.
Step 7: Calculate available area with views to either screen.







